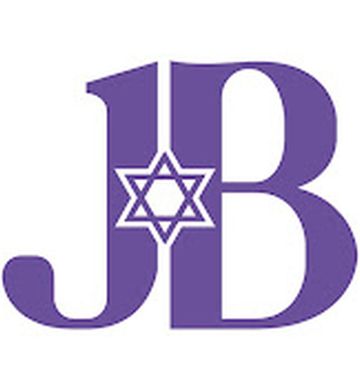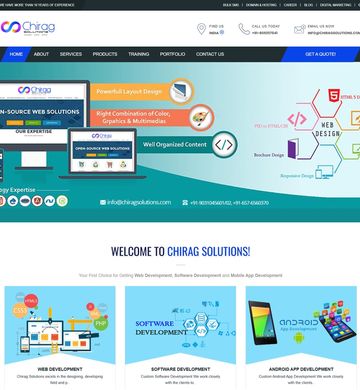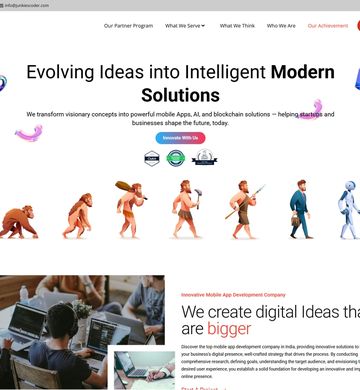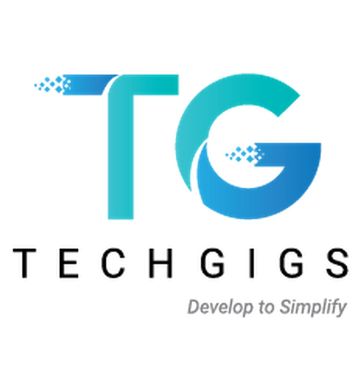Cultural Centre Development Project need AI Software Development
Contact person: Cultural Centre Development Project
Phone:Show
Email:Show
Location: Sydney, Australia
Budget: Recommended by industry experts
Time to start: As soon as possible
Project description:
"I am seeking to engage an architect to assist with the design and documentation of a Community Centre on Dharug Country, located at the Blacktown Native Institute Site. This project is intended to honour and respect Indigenous perspectives while also serving practical community needs.
The centre must integrate spaces for gathering, creativity, consultation, and healing, while ensuring cultural sensitivity and a strong connection to Country. The design should also consider accessibility, sustainability, and activation of the site edges to create an inviting community space.
Below is the project brief outlining the scope of work, program requirements, site considerations, and deliverables. I will also provide site images and inspiration materials to help guide the design.
Project Brief – Community Centre on Dharug Country
Program Requirements
The community centre must include:
Art Gallery & Studios – exhibition space and artist studios.
Event Space/s with Small Café – large flexible gathering area with ability to divide into smaller spaces.
Consulting Rooms – private, culturally sensitive consultation areas.
Small Indigenous Library – dedicated space for literature, history, and cultural materials.
Car Parking – with accessible and Elder-priority spaces.
Cultural Storage Space – secure storage for artefacts, artwork, and ceremonial items.
Outdoor Gathering Area – spaces for informal and formal community gatherings.
Indigenous Healing Garden – native plantings for reflection, healing, and cultural engagement.
Site & Capacity Requirements
Location: Blacktown Native Institute Site, Dharug Country.
Minimum Landscaping: 1,000 m².
Minimum Facility Size: 500 m² enclosed built area.
Capacity: Up to 500 people simultaneously.
Accessibility: Inclusive access, pedestrian walkways, clear signage, and sufficient parking.
Landscape Integration: Connect green/open spaces with built facilities; energised and active site edges.
Deliverables
Mood Board – materials, colours, textures reflecting Dharug Country.
Physical Concept Model – provided as a 3D-print-ready file (.STL/.OBJ).
Initial Site Strategy – functional diagrams showing access, circulation, and activity organisation.
Site Plan (1:500) – with building footprint, landscaping, and access.
Plans, Sections, and Elevations (1:200) – detailed architectural drawings.
Design Process Documentation – sketches, diagrams, programming tables.
Submission Format
Two PDF files:
2–3 A1 panels (final deliverables).
Sketches/diagrams documenting the design development.
Must be suitable for digital presentation and A3 print format.
Evaluation Priorities
Creativity and originality.
Cultural integration and respect for Dharug Country.
Technical accuracy and clarity of drawings.
Integration of landscape and site edges.
Craft of 3D model." (client-provided description)
Matched companies (5)

JanakiBhuvi Tech Labs Private Limited

Chirag Solutions

Junkies Coder

Appsdiary Technologies
