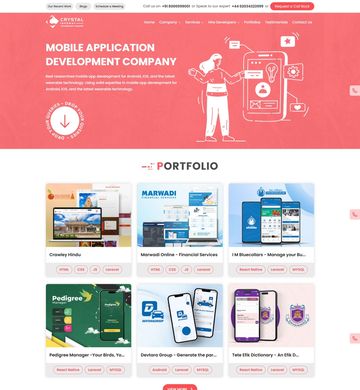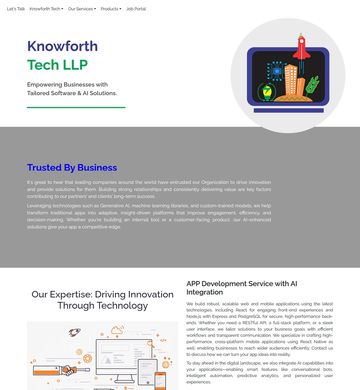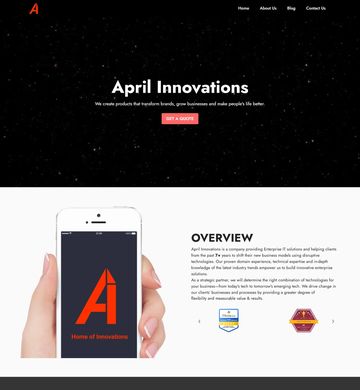Residential Mixed Use Development - Wayfinding System & Presentation - 25/09/2025 23:25 EDT need AI Software Development
Contact person: Residential Mixed Use Development - Wayfinding System & Presentation - 25/09/2025 23:25 EDT
Phone:Show
Email:Show
Location: Pune, India
Budget: Recommended by industry experts
Time to start: As soon as possible
Project description:
"I’m putting together a full wayfinding package for a new residential mixed-use development and need an experienced designer to take it from initial site analysis right through to a polished Google Slides deck. The project must mirror the structure and quality of my reference presentation while still feeling fresh and tailored to this site.
Scope of work
• Carry out a concise site study from a wayfinding perspective, outlining key pedestrian and vehicular flows, decision points, and visibility constraints.
• Develop at least three distinct design concepts for the signage family, showing typography, colour, iconography, materials and illumination strategy.
• Produce photorealistic Photoshop mock-ups that place the proposed signs in context so stakeholders immediately see scale and legibility.
• Create 3-D visualisations of each signage element (SketchUp, Rhino, Blender or similar is fine) and export high-resolution stills for the deck.
• Package everything into a clean, client-ready Google Slides presentation that follows the look and cadence of my sample file.
(Link for Sample Presentation [login to view URL]
********NOTE: THIS IS A SAMPLE PRESENTATION INCLUDING Residential + Retail + Commercial.
The focus of this assignment shall be only on Residential + Retail.********
- All related CAD inputs shall be provided - Architecture, Landscape
Key zones you’ll address
- Entrance & reception
- Parking and transportation areas
- Retail and communal spaces
- External driveways
- Interior lift lobbies
- Flat owner’s unit IDs
Acceptance criteria
1. A Google Slides file containing the site study, three fully-developed concepts, rendered views and 3-D visuals.
2. Source files for graphics (AI/PSD) and models (SKP/OBJ or equivalent).
3. All text and icons remain editable; no flattened artwork.
4. Imagery clearly communicates scale, material finishes and lighting.
(There can be an interim concept stage where-in we are able to narrow down on specifics of the overall presentation)
5. Final File Submission to be in Open-Adobe Illustrator files.
If the concept is approved, schematic design documentation shall be an extension of scope (additionally paid upon mutually agreed terms)
If you have a solid portfolio in architectural graphics or environmental graphic design and can keep the presentation tight, visually consistent and on brand, I’d love to see your approach." (client-provided description)
Matched companies (3)

Crystal Infoway

Knowforth Tech
